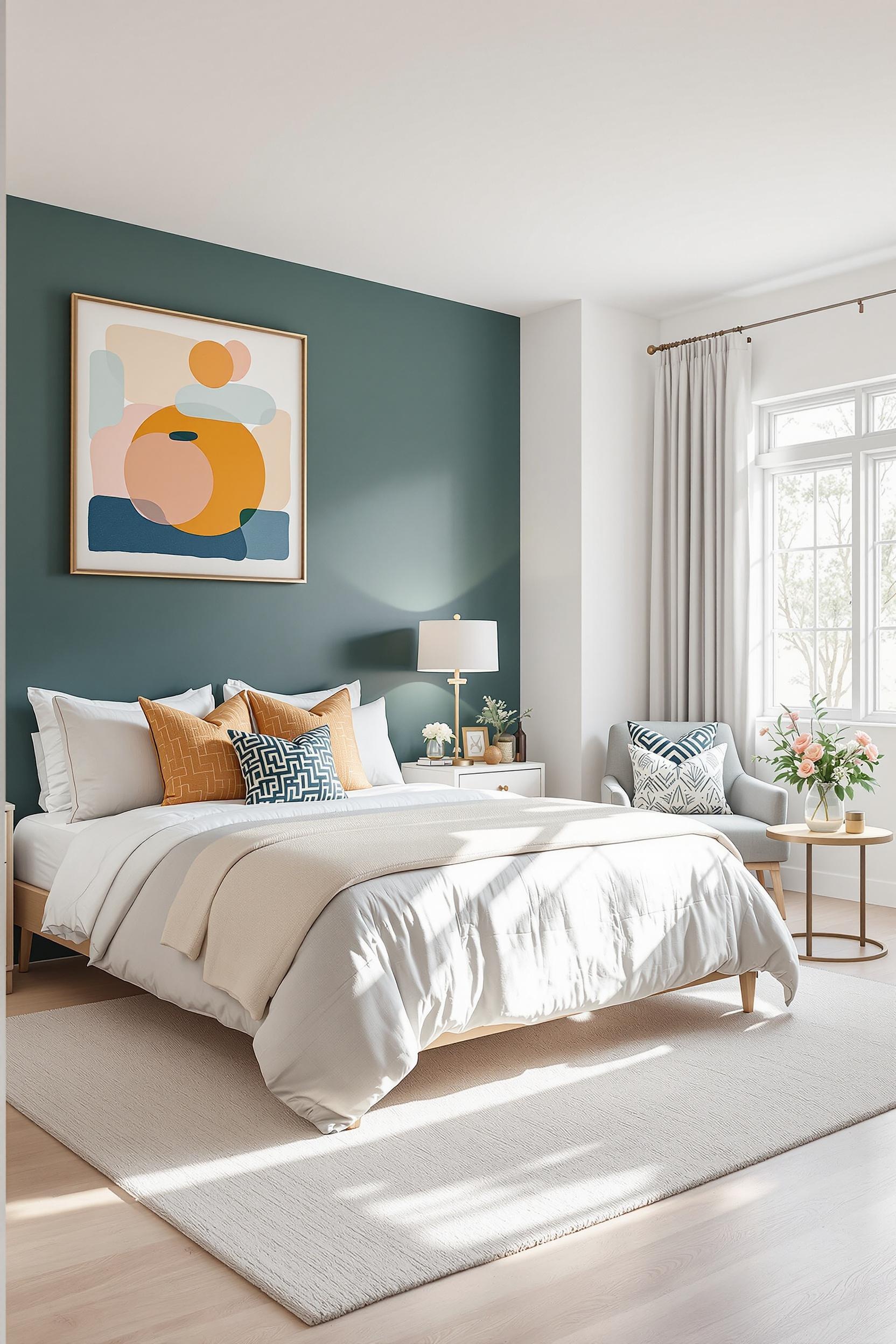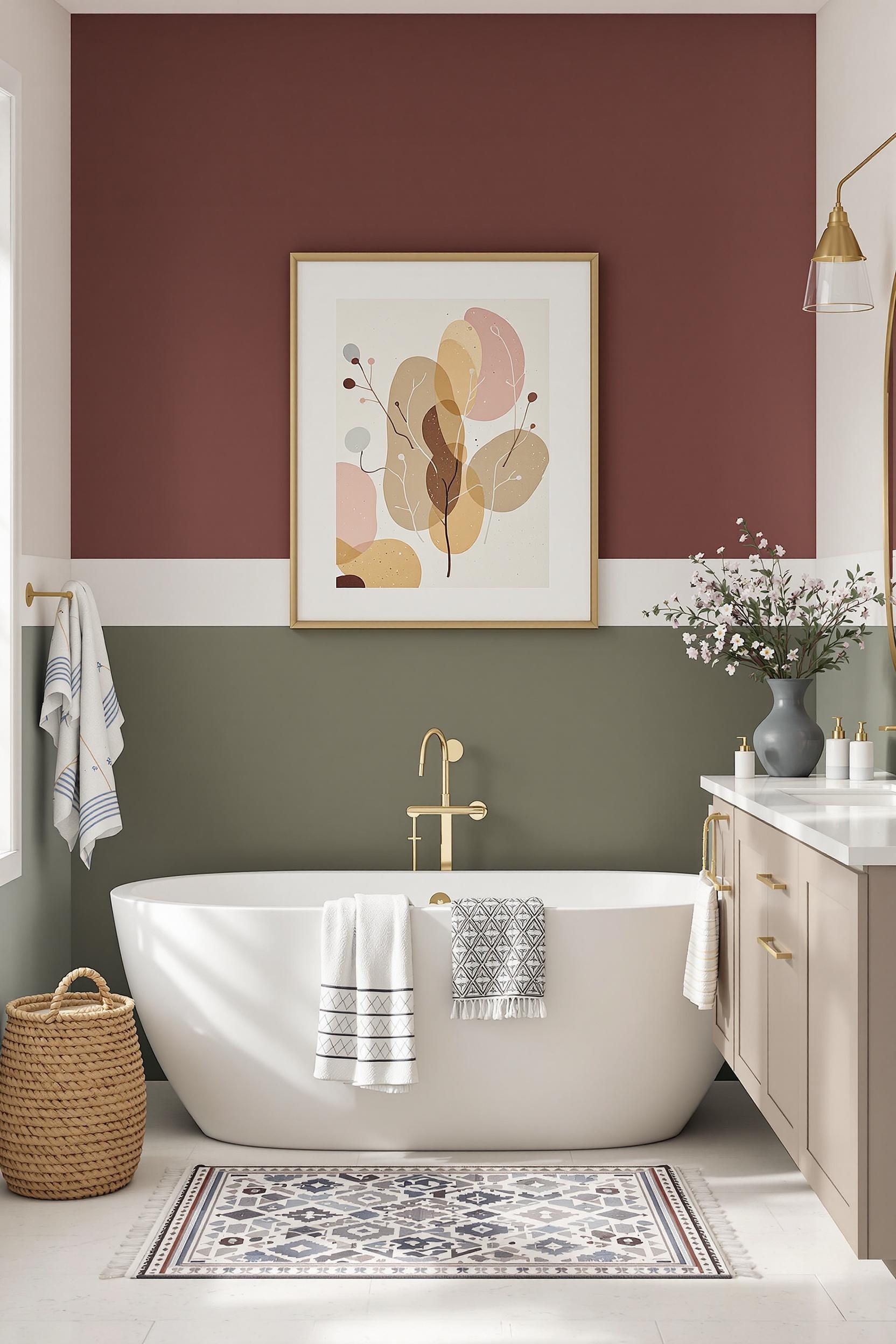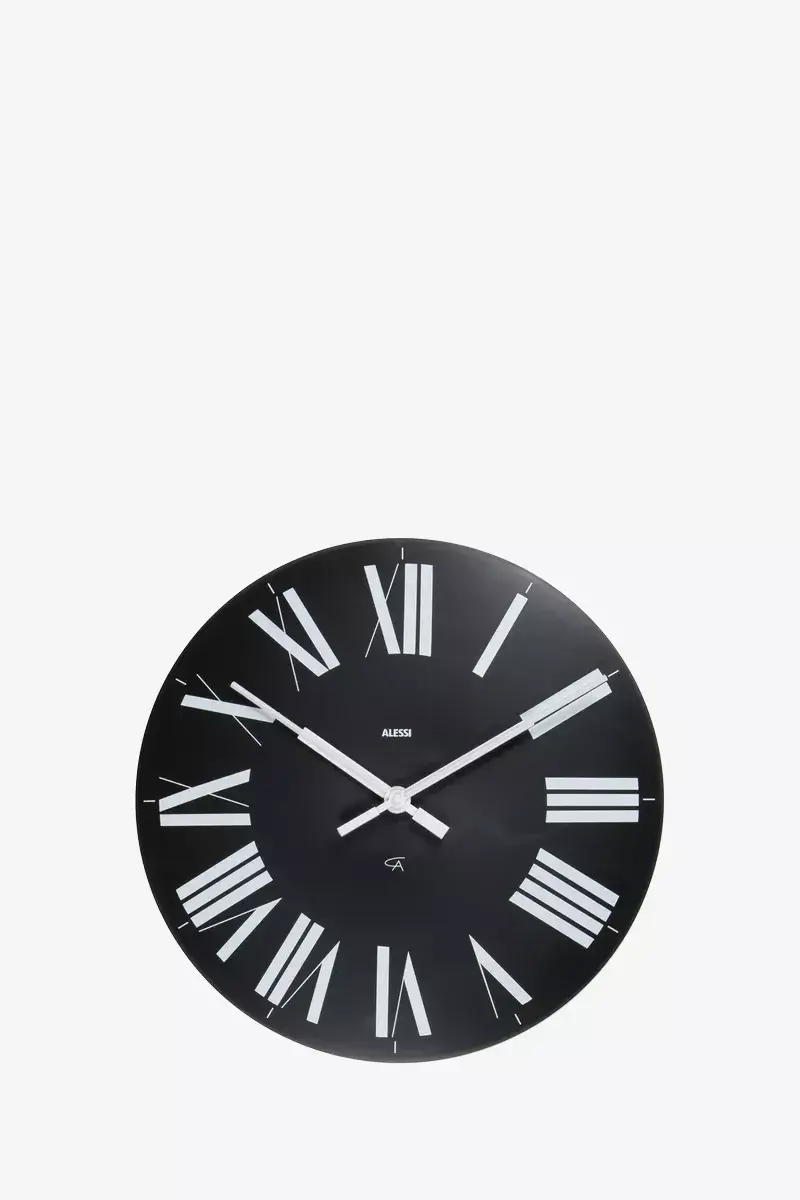
Transform Your Open Floor Plan: Mastering Color Zoning with Strategic Paint Colors
Have you ever walked into an open floor plan and felt overwhelmed by the lack of visual definition? Color zoning is the perfect solution for creating distinct areas in minimalist open kitchen and living room spaces. As an interior designer, I’ve discovered that strategic paint choices can transform an open concept layout from chaotic to cohesive.
Open floor plans offer incredible flexibility, but they also present unique design challenges. By using carefully selected paint colors, you can effectively define different functional areas without physical barriers.
Key strategies for color zoning include:
• Define functional areas with accent colors
• Create visual flow between spaces
• Enhance the perceived size of living areas
• Implement modern color blocking techniques
Understanding Color Psychology for Open Spaces
Color is more than just visual – it’s a powerful tool for creating psychological boundaries. Strategic color selection can dramatically transform how we experience interconnected living spaces. Researchers have shown that colors profoundly impact our emotional responses.
Consider these psychological color zoning benefits:
• Cooler blues and greens create calm in kitchen areas
• Warm terracotta tones make living spaces feel inviting
• Neutral base colors provide visual continuity
• Accent walls define specific zones
Practical Color Blocking Techniques
When implementing color zoning, balance is key. I recommend using:
• A consistent neutral base color
• 2-3 carefully chosen accent colors
• Subtle color transitions
• Strategic paint sheens to create definition
Pro tip: Experiment with different paint finishes. A matte living room wall paired with a slightly glossy kitchen accent can create subtle visual separation.
Sage Green and Terracotta: Your Zoning Color Strategy
These innovative colors are game-changers for open floor plans:
Sage Green Benefits:
• Creates a calming kitchen zone
• Brings natural tranquility
• Visually separates cooking areas
Terracotta Advantages:
• Adds warmth to living spaces
• Creates intimate atmospheres
• Complements neutral base colors
Frequently Asked Questions
Q: What are the best neutral colors for open floor plans?
A: Soft grays, warm beiges, and crisp whites work beautifully. Try Sherwin-Williams Pure White or Benjamin Moore Classic Gray.
Q: How do I choose a color palette?
A: Use the 60-30-10 rule: 60% dominant color, 30% secondary color, and 10% accent color.
Ready to Transform Your Space?
Don’t let your open floor plan remain bland! Here’s how to get started:
1. Observe your current space
2. Choose a neutral base color
3. Select 2-3 complementary accent colors
4. Test paint samples in different lighting
Pro Tip: Always test paint samples in various lighting conditions. Colors can look dramatically different throughout the day.
Your dream interior is just a color choice away! Let’s make your open floor plan extraordinary together.






